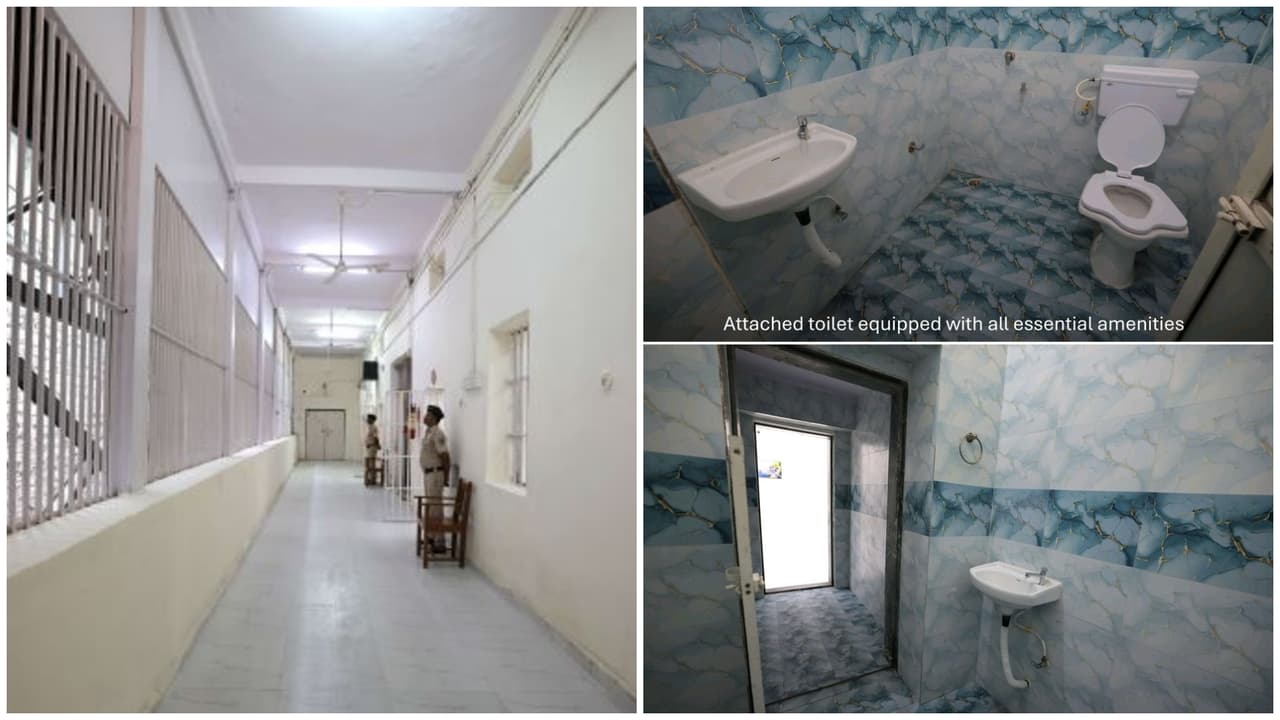Officials reportedly attached these architectural visuals to show that Choksi would be housed in a well-ventilated, secure, and monitored cell not in overcrowded general wards. The drawings, dated June 5, 2025, are signed by Shailja Sakharkar (Architect) and D. Roychowdhury (Chief Engineer, CPWD, Mumbai-I). They include detailed 3D renderings of the room and toilet area, scale plans, and section diagrams, reflecting modern design and maintenance.
Each sheet bears the CPWD seal and was produced under the supervision of the Chief Engineer’s office at Pratishtha Bhavan, M.K. Road, Mumbai.
